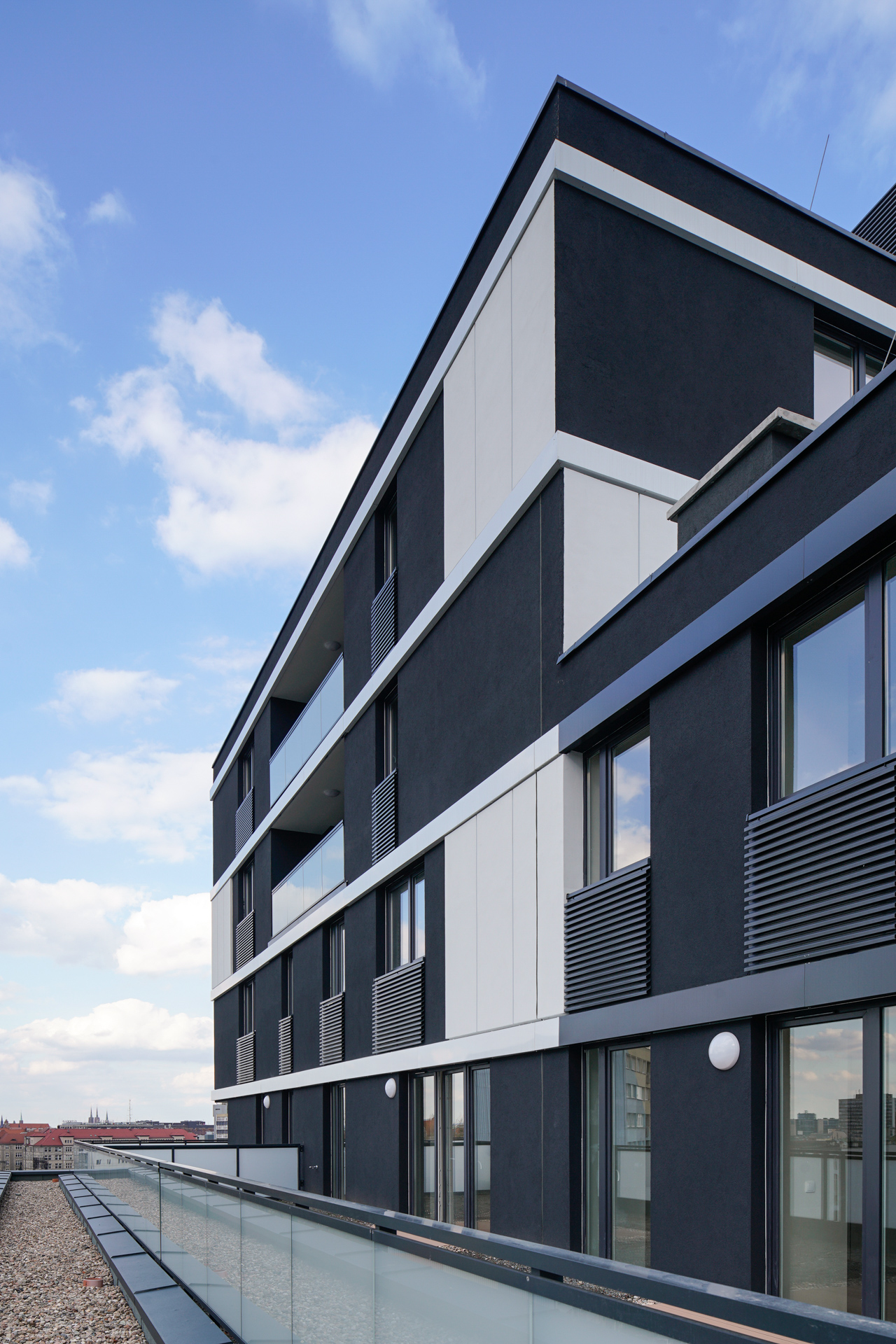This relatively tall residential U-shaped building is located in the very center of city of Wrocław. The building’s courtyard faces the future pedestrian passageway. The design was developed on the assumption that the building forms the first part of a much larger investment which is to include several residential buildings along ul. Gwiaździsta and ul. Szczęśliwa, as well as commercial buildings along ul. Powstańców Śląskich.







